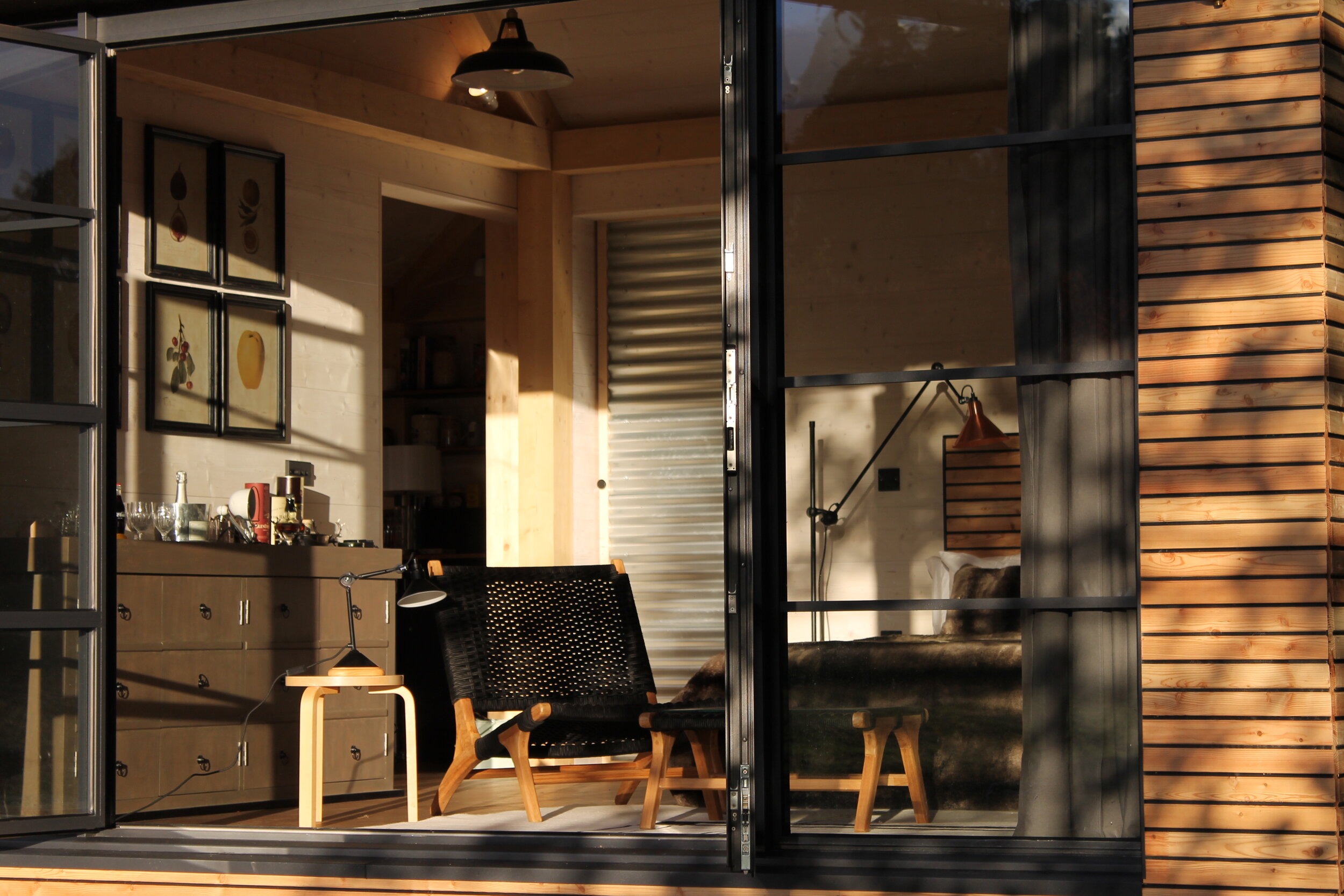Cabü
Cabü is a prefabricated modular building system we have been developing for the company of the same name.
The cabins can be used for residential, commercial and leisure purposes.
Early design development was done using many sketch models and using standard material dimensions to develop the size of the units.
The materials are glulam timber for the main structure – visible internally – SIP panels for the walls, suspended floor and roof, finished with aluminium framed glazing.
There is a selection of claddings. Cabins are clad with shiplap timber, fibre cement panels waney edged timeber and brick slips.
The client is also developing these in tandem with the Cabu holiday destinations
(see St. Mary’s Bay and Killykeen projects).












