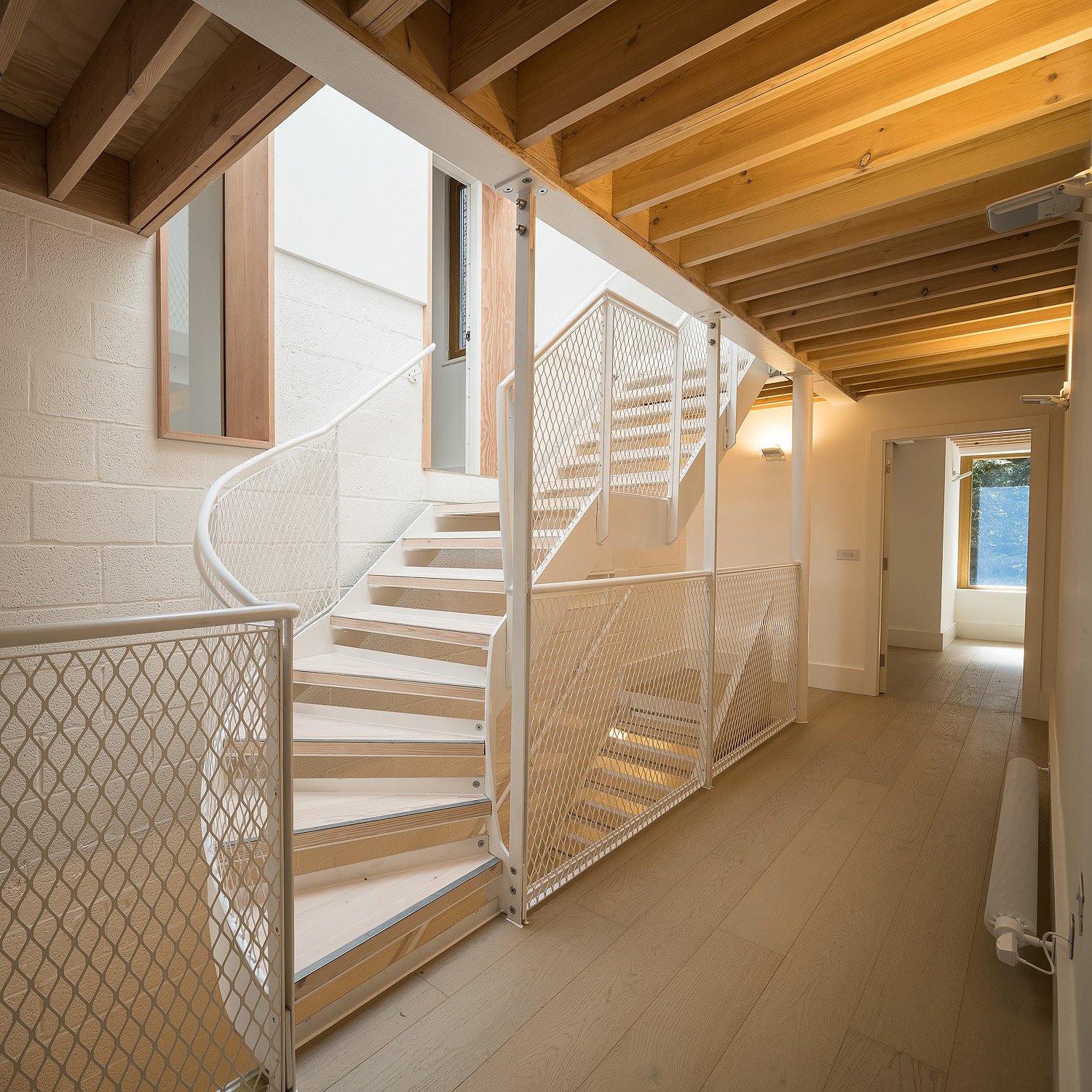1 Barnsbury
Number One Barnsbury Street is the conversion of the former warehouse which served the department store built in 1885 and fronting upper street between Barnsbury Street and Waterloo Terrace into a single dwelling
High Street and Upper Street became a smart shopping area from the mid-19th century, rivalling Brompton Road, with many drapers, outfitters, and jewellers; in 1881 it was the 'classic ground' for trousseau shopping (clothes and linen collected by a bride for her marriage).
When originally constructed trams would have traversed Upper Street and so the property – then as now – is secluded from the main street.
Approached by lane behind the shops a private courtyard opens out and the house is revealed.
Glimpses of the distinctive interior treatment are visible from the courtyard.
Working closely with Structural Engineer GL&SS a paired back approach was used. With only the outer walls remainign of the existign building a new structure was inserted, includign an additional floor and roof terrace.
Copper rainwater goods and brown brindle engineering bricks complement the no-nonsense existing fletton brickwork, chosen for durability.
On entering the dwelling, views to the frameless skylight 9 metres above through the triple height volume make the space.
A refined and pared back palette of solid douglas fir and white steel creates a simple composition with all the structural elements expressed in these materials. Up-lighting to all areas accentuate the effect.
The white steel continues through the main top lit circulation space the bespoke winding staircase cantilevered from the main structural beams.
Rising up, the spaces are arranged around this central staircase. Expanded and flattened steel mesh was selected for the balustrade as a reference to the former utilitarian nature of the building and its ethereal qualities produced by shafts of light from the lantern above the stairs.









